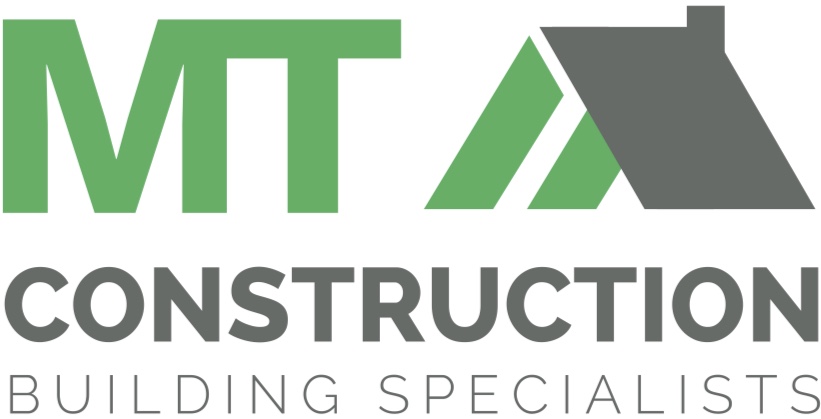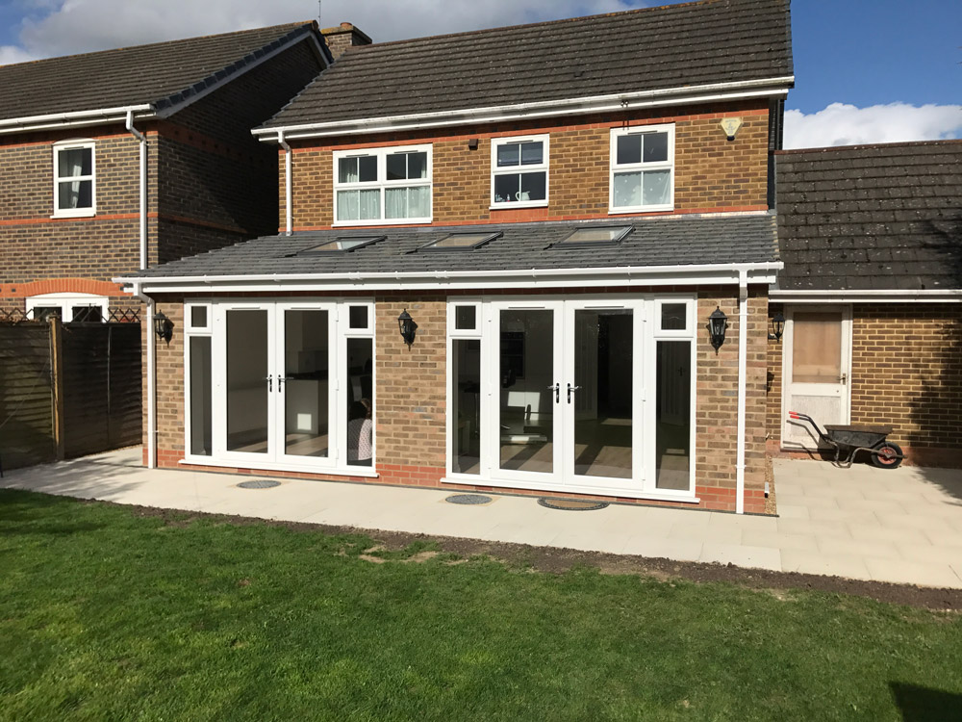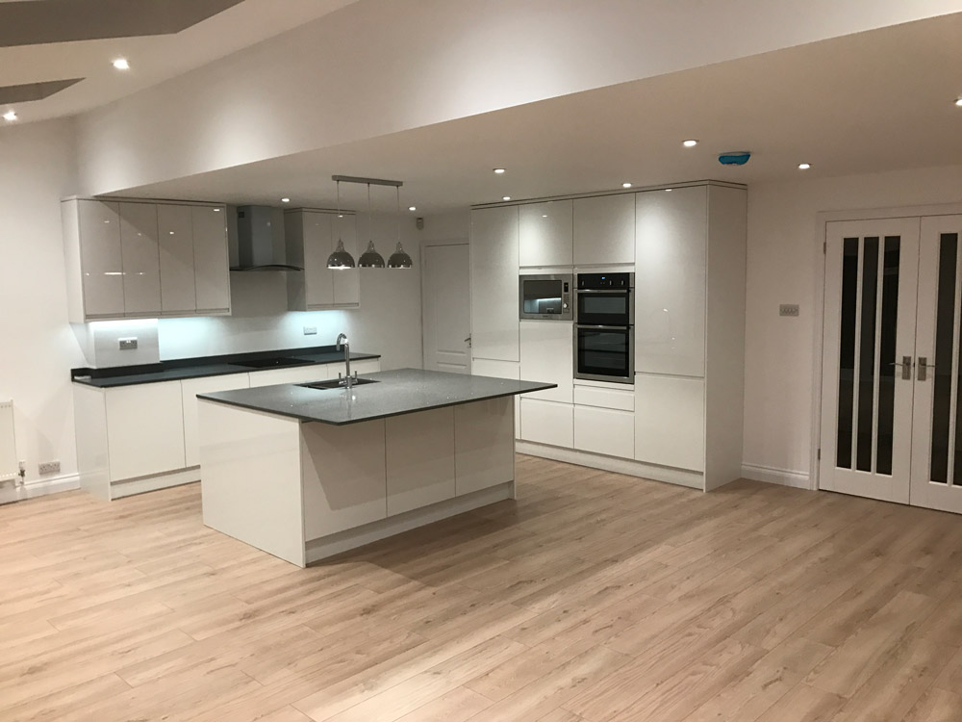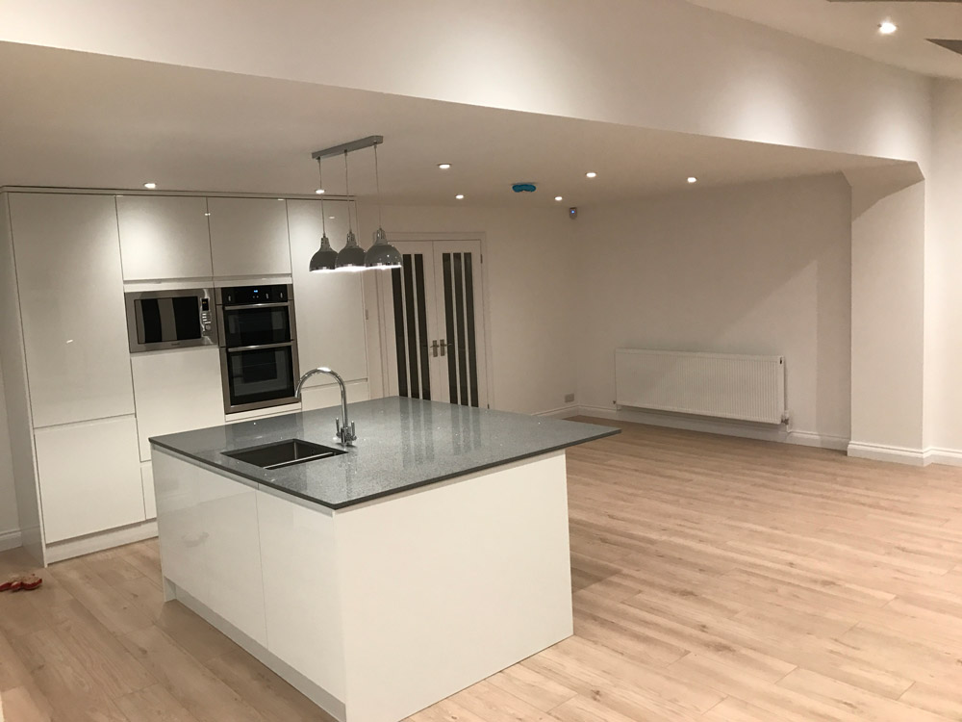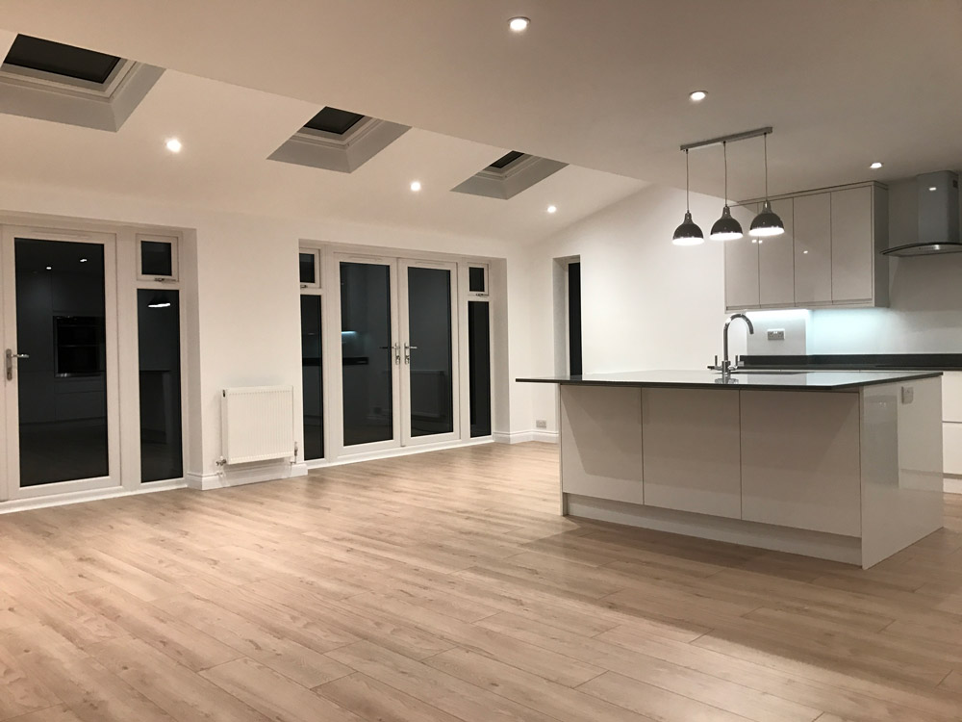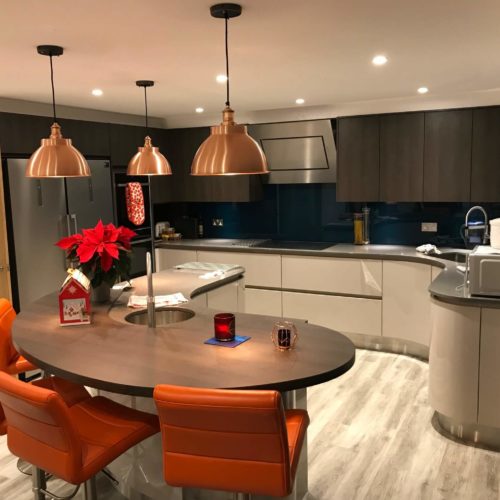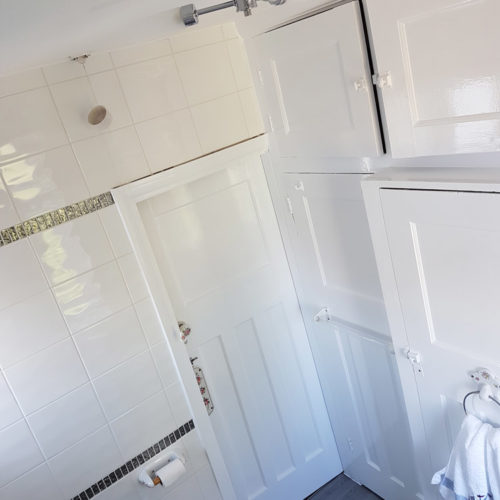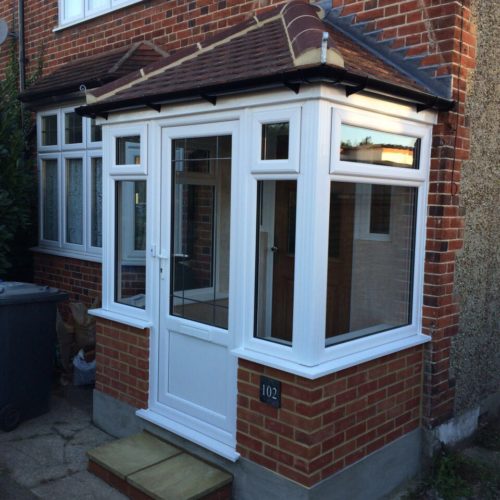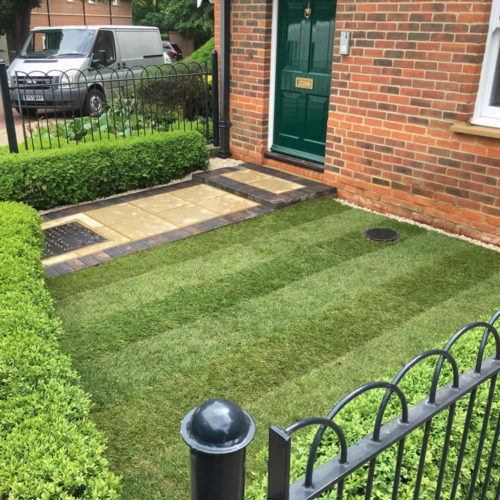Extension with Kitchen & Living Space
Extensions /Home Improvements /Kitchen
Our client wanted to add space to their home, creating an extension to the back of the property that made good use of the area we would cut into. They wanted something modern and spacious that brought a lot of light into their home and that blended seamlessly into the garden.
To fulfil their needs, we first looked at creating the best exterior structure. We built along the length of their house rather than extending out too far to allow them to keep as much of the garden space as possible whilst still gain a large space.
We levelled and paved the ground beneath the extension, ensuring a stable structure for many years to come and preventing any issues. We also fitted a system of guttering and a tiled roof that blends seamlessly into their existing home and hooked up outdoor lighting so they can make more use of the area outside of the extension.
To allow a bright room that blends the outdoors with the interior of the home, we added three skylight windows and two large French doors leading onto the garden. This makes the living space feel open and modern.
The interior is a minimal, sleek design that we put together from scratch, doing everything from plumbing and electrics to painting and laying laminate flooring. We placed an island to integrate the kitchen area with the rest of the living space and smart, glossed cabinets add to the modern feel. Details such as spotlights and the overhanging worktop create a luxurious, bespoke look.
